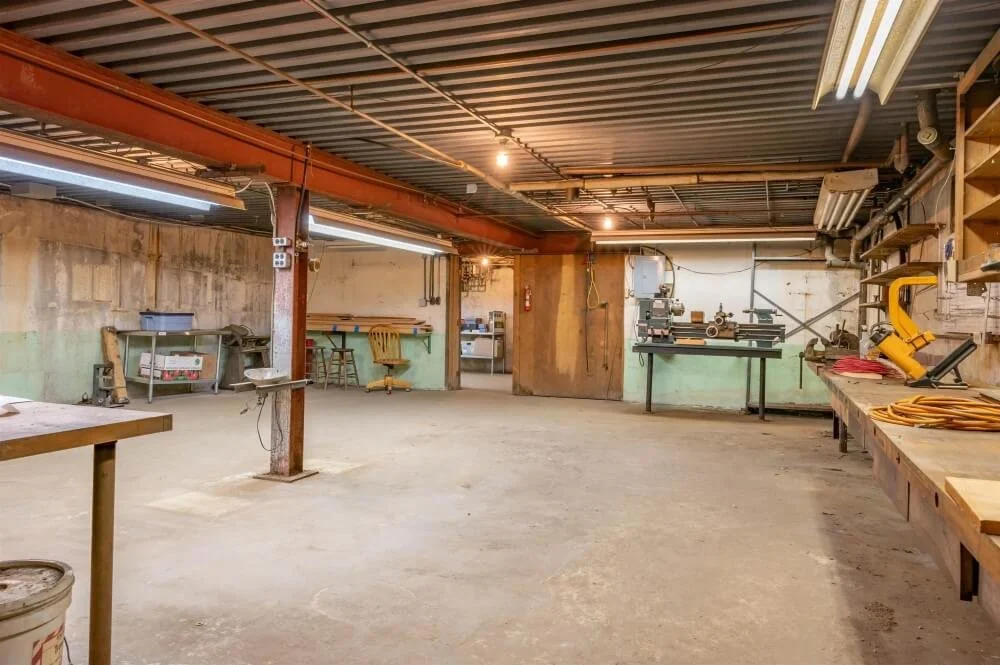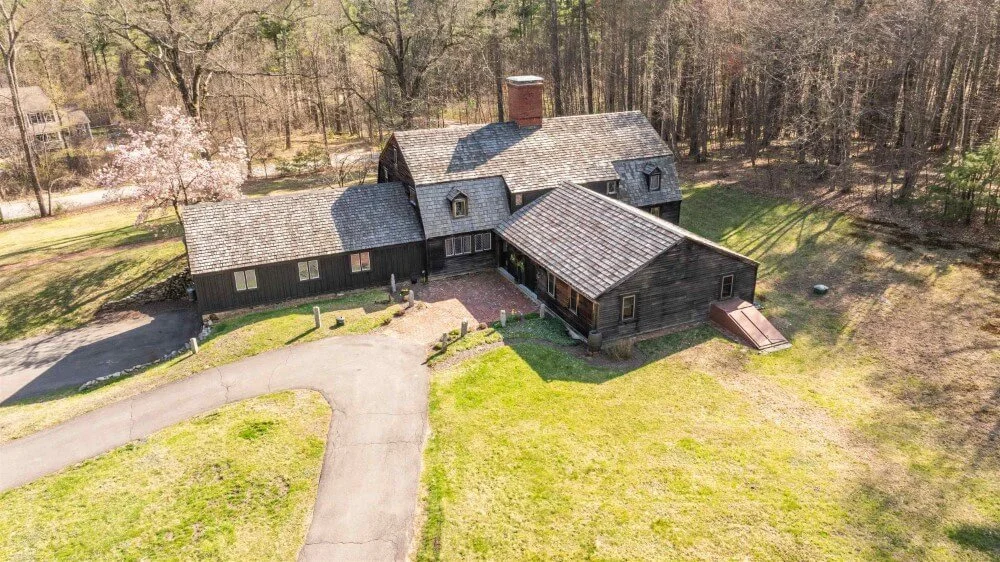1963 Single-Family house in Hollis, New Hampshire - $3.2 Million
Unique house for sale in Hollis, New Hampshire. Built in 1963, designed by Norwegian architects Hans and Gustav Hagen, hardwood floors, 3 fireplaces, basement, 2-car garage, barn, 5 bedrooms, 4855 square feet. $3,200,000.
House overview
Discover this custom mid-century home in a “Right To Farm Town” 1 hour from Boston.
The unique 5-bedroom home, designed by Norwegian architects Hans and Gustav Hagen, features cabinetry and paneling made on-site with hardwood floors or heated imported tile floors throughout the living areas.
Interior
The first floor wing includes a private and spacious primary bedroom/library with a full bath, making this a perfect in-law suite.
The kitchen offers an early American fireplace and Dutch oven, a family eating area, and ample workspace making it the heart of the home.
The formal dining room with fireplace is perfect for hosting special occasion gatherings, while the large living room offers a fireplace, bar area, and piano that sets the stage for elegant entertaining or provides a quiet space to relax and unwind.
Beyond the main living spaces, a spacious and versatile family room with an outside entry offers endless possibilities for casual get-togethers, large celebrations and dining, or multi-purpose use.
The basement workshop is perfect for hobbyists, woodworkers, or professionals wanting space for a start up business. Its wide doorways provide direct access to the two-car garage.
Outdoor
For equestrian lovers or those in need of an expansive workspace, the impressive 59’ x 35’ barn features three stalls, a tack room, and mezzanine above the main space. A 59’ steel I-beam runs the length of the barn with a chain hoist for heavy weight lifting. The barn has a chimney and flues to accommodate a heat source.
Set on a beautiful and expansive lot abutting Beaver Brook Conservation Association’s hiking and horse trails, this property offers unparalleled versatility and charm.
Whether you’re seeking a comfortable family home, a space for entertaining, or a property with a functional outbuilding, this home delivers it all!
House details
Bedrooms: 5
Bathrooms: 3
Interior area: 4,885 sqft
Lot size: 32 Acres
Year built: 1963
Style: Single-Family
State: New Hampshire
Price: $3,200,000
Photos and info: Karen R Brown
Contact: Karen R Brown, RE/MAX Innovative Properties
Tel: (603) 321-7513
Office: (603) 465-8800
Email: karenRbrown@nhhomes.com
Address: 143 Worcester Road, Hollis, NH 03049
Photo gallery (1-10)










Photo gallery (11-20)










Photo gallery (21-32)












Photo gallery (33-41)









Photo gallery (42-56)















House plans





