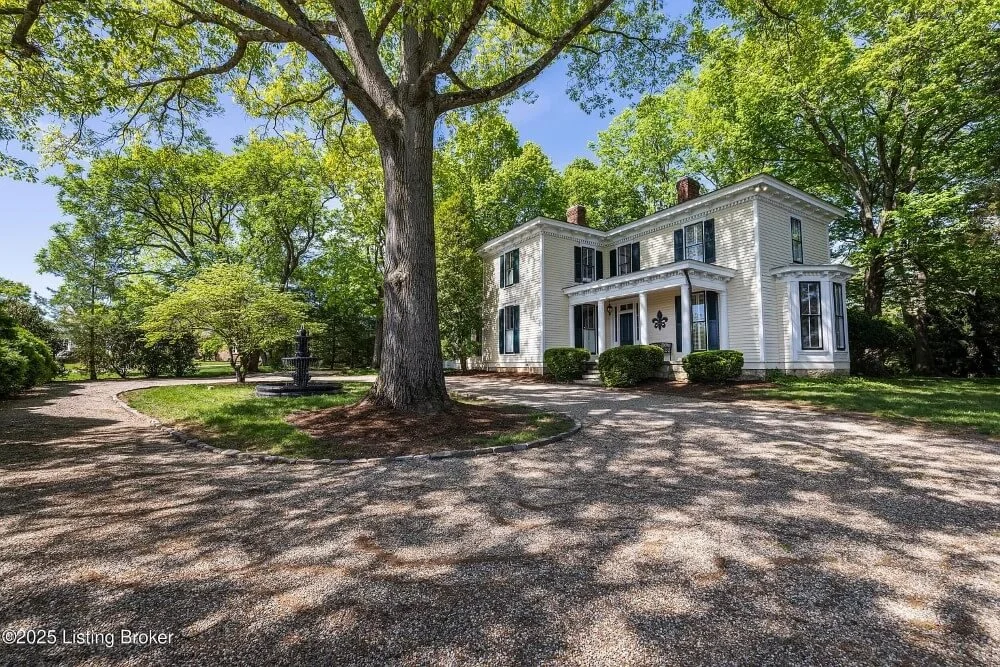1870 Italianate house in Prospect, Kentucky - $1.1 Million
Sophisticated Italianate house for sale in Prospect, Kentucky. Built in 1870, original dark heart pine floors, marble hallways, seven beautiful working fireplaces, carriage house, 2-car garage, 4 bedrooms, 3868 square feet. $1,125,000.
House overview
A true Oldham County home - blending modern sophistication and historic charm. This circa 1870s Italianate house is positioned on one private acre in the Estates of Hunting Creek.
The owners have continued to update, including a furnace in 2024, plumbing improvements, waterproofing and maintaining the copper roof.
It offers 4 bedrooms, including two suites with walk-in closets, plus an additional full bathroom and two half baths (total 3 full and 2 half baths).
The original dark Heart pine floors and marble hallways are accentuated by the natural light that comes from the floor-to-ceiling windows.
The seven beautiful working fireplaces, 2nd floor laundry room, and spacious kitchen with its large island opens to a great room (video tour below for all details) on one side and a sunroom on the other.
Entertainment is ideal in the formal living room and dining room with French doors that open to the expansive outdoor deck.
Outdoor and location
Enjoy beautiful sunrises from the front porch or breathtaking sunsets from the back deck. The lush grounds are complete with three water features, extensive tree foliage, and brick pathways enhancing the tranquility of this magical oasis.
Circular pea gravel driveway leads to expansive two-car garage with carriage house above, boasting over 800 square feet of additional unfinished living space.
Copper roof and box gutters complete this serene outdoor estate along with three water features across the grounds, including a cherub fountain, a classic three-tiered fountain, and a lined pond.
This desirable neighborhood, in the Oldham County school district, is golf cart-friendly with easy access to the Hunting Creek Country Club.
Seller disclosures delineate the meticulous care and details given to 12005 Hunting Crest Dr, complete with measured footprint, survey, and historical documents.
By the numbers: 1 acre lot with 3 water features. 4 bedrooms, 3 full baths, 2 half baths. 3,868 finished sq. ft. with Total 4,522 sq. ft. excluding 846 sq. ft. for the garage, 7 working fireplaces, Limestone cellar/basement 1,035 sf with 2008 updates. 3 walk-in closets, 2nd floor laundry room. Utilities $247.76/mo AVG LGE for 20 mos and $93.58/mo AVG water.
House details
Bedrooms: 4
Bathrooms: 5
Interior area: 3,868 sqft
Lot size: 1 Acres
Year built: 1870
Style: Italianate
State: Kentucky
Price: $1,125,000
Photos and info: EXP Realty LLC
Contact: Colleen E Walker, EXP Realty LLC
Tel: (502) 419-7762
Email: colleen@colleenwalkersells.com
Address: 12005 Hunting Crest Dr, Prospect, KY 40059
Video tour
Photo gallery (1-13)













Photo gallery (14-25)








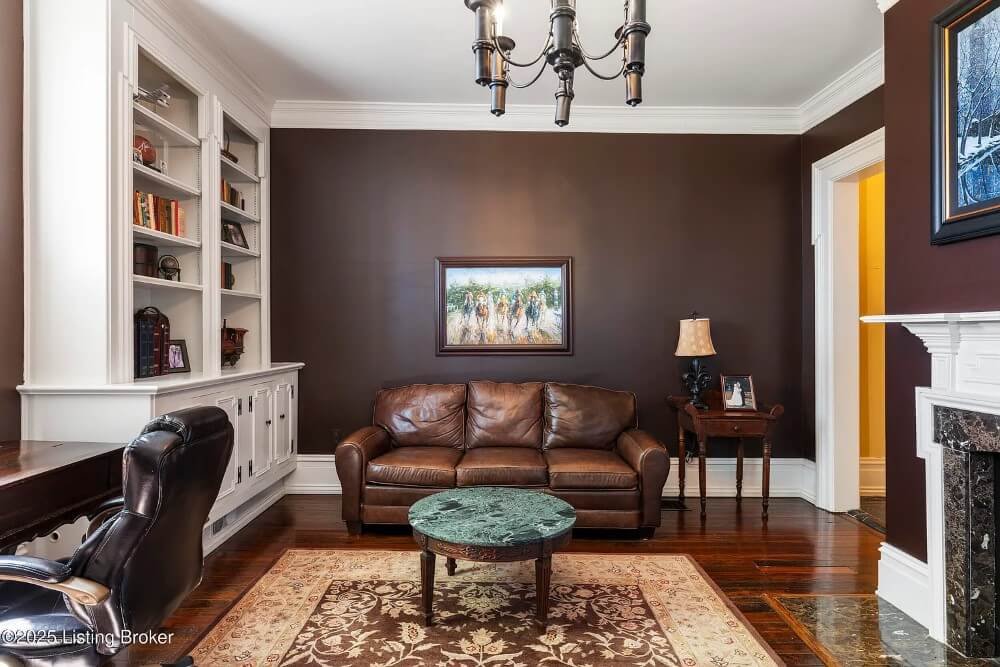



Photo gallery (26-40)


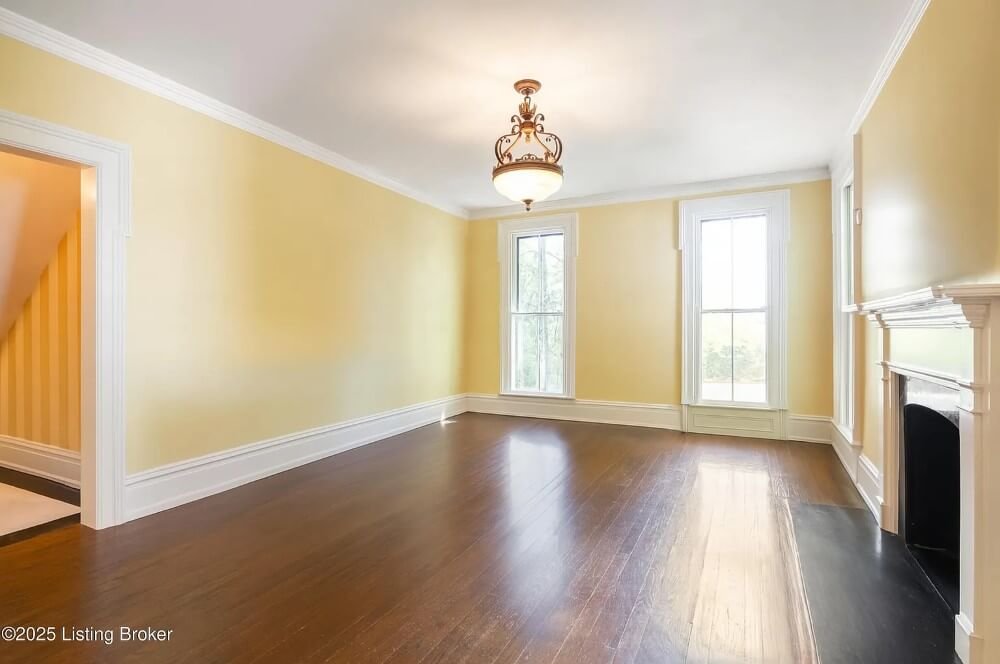





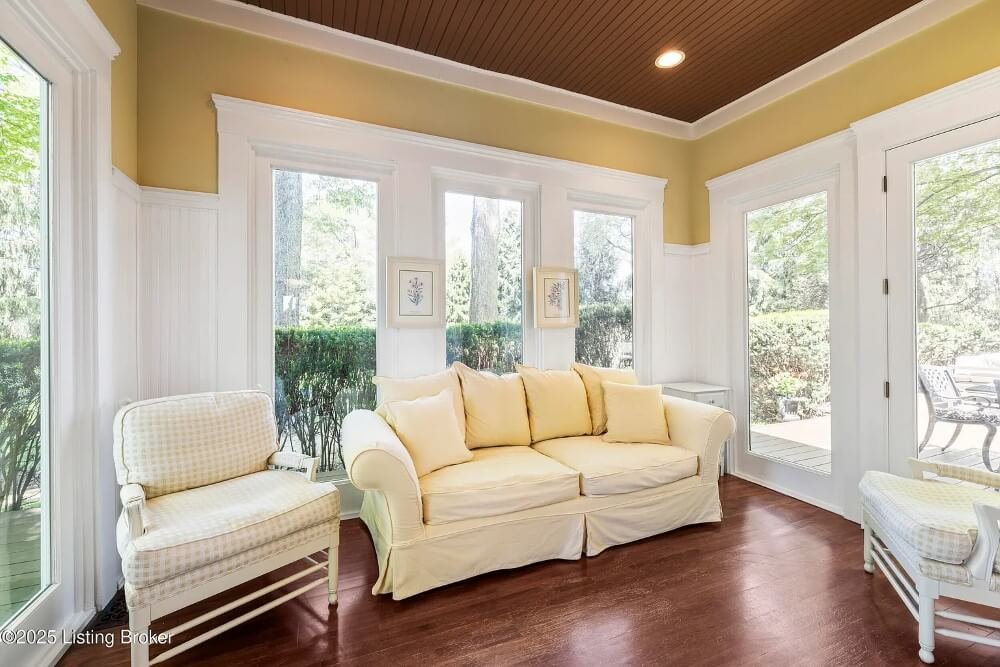






Photo gallery (41-48)




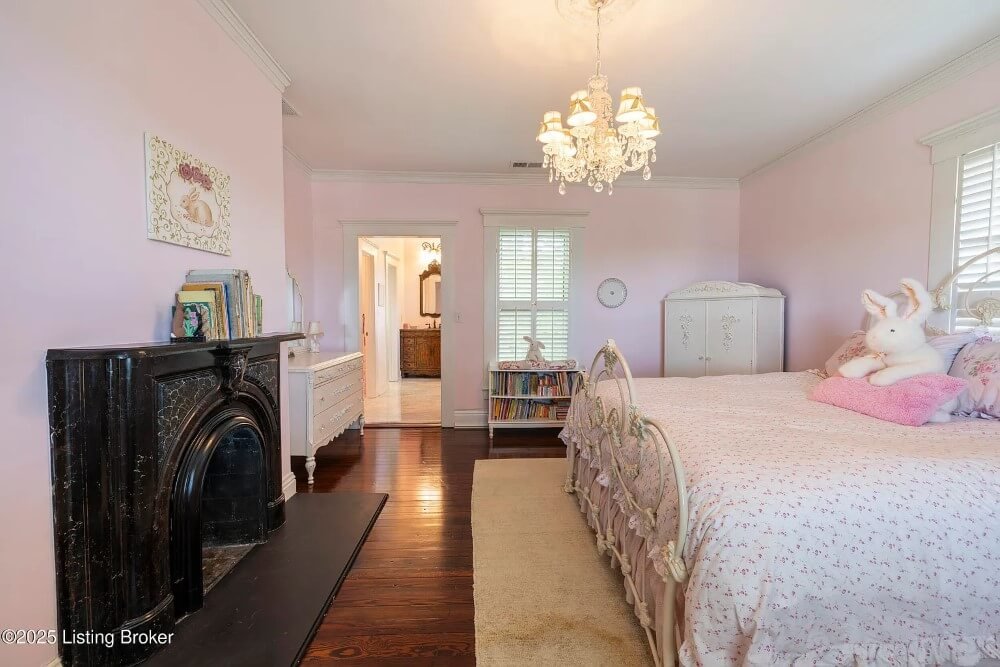



House plans



